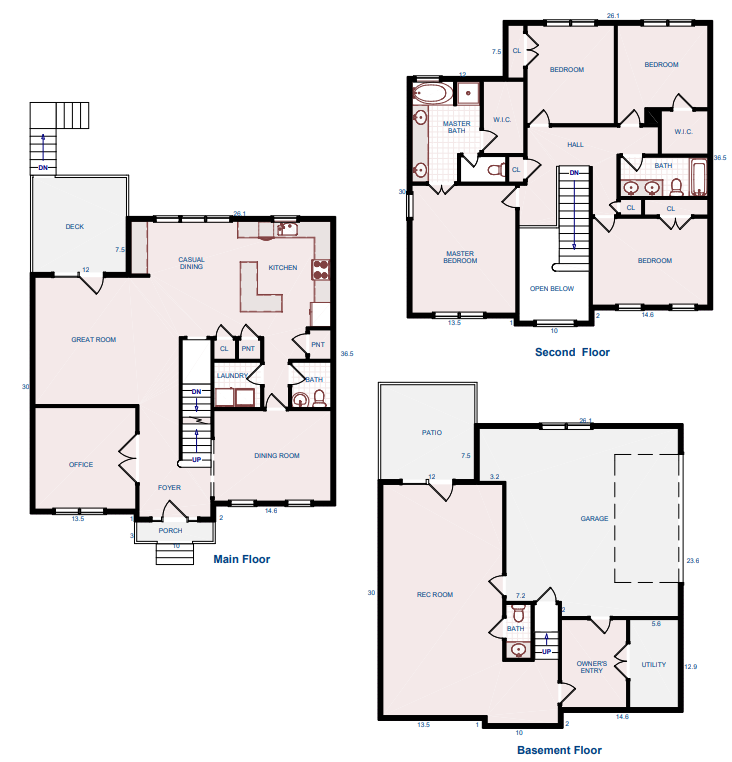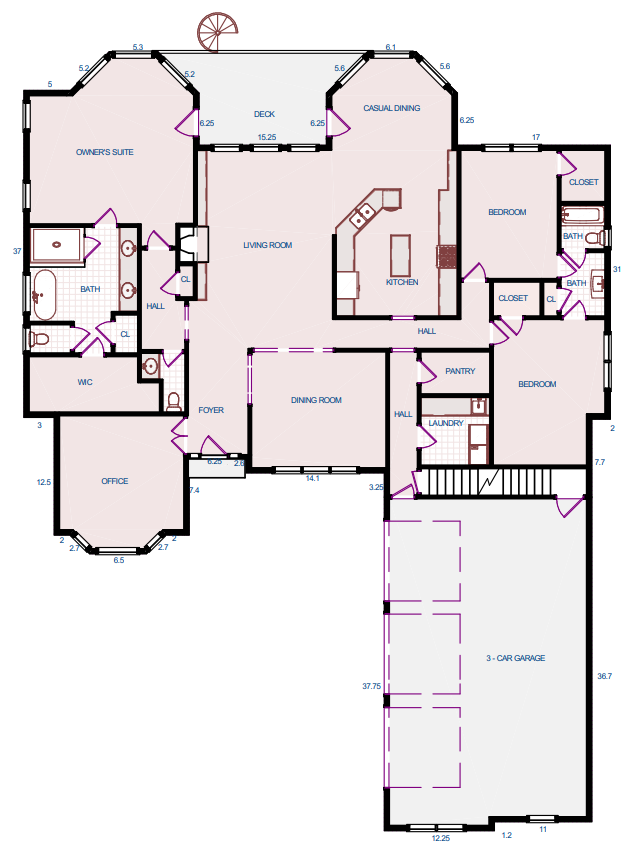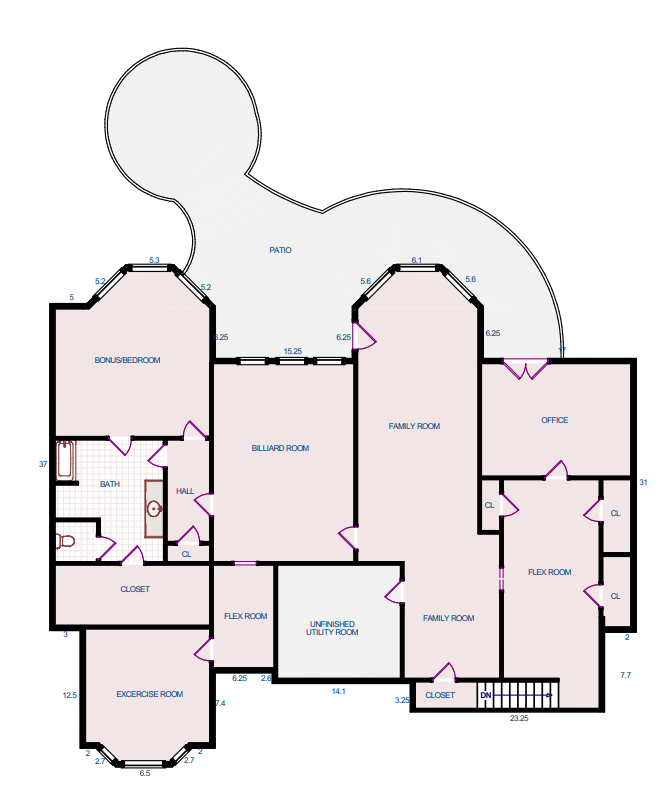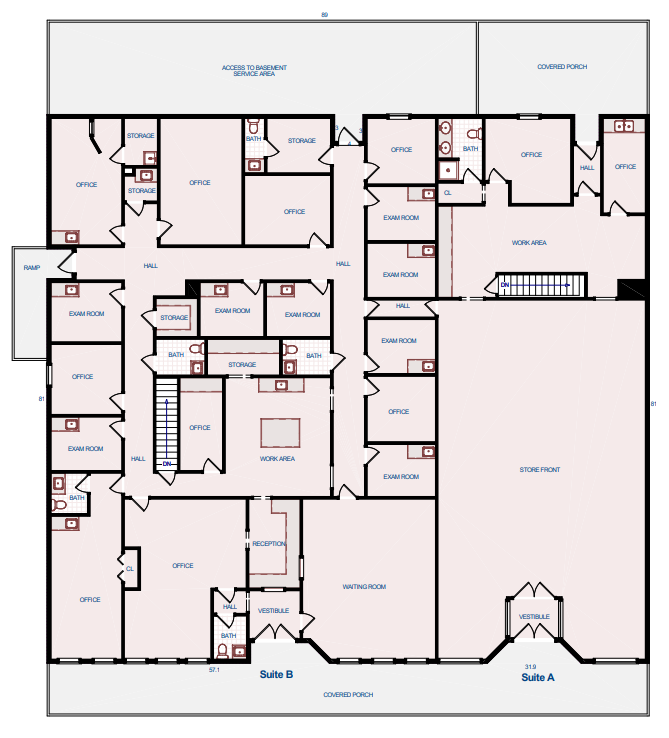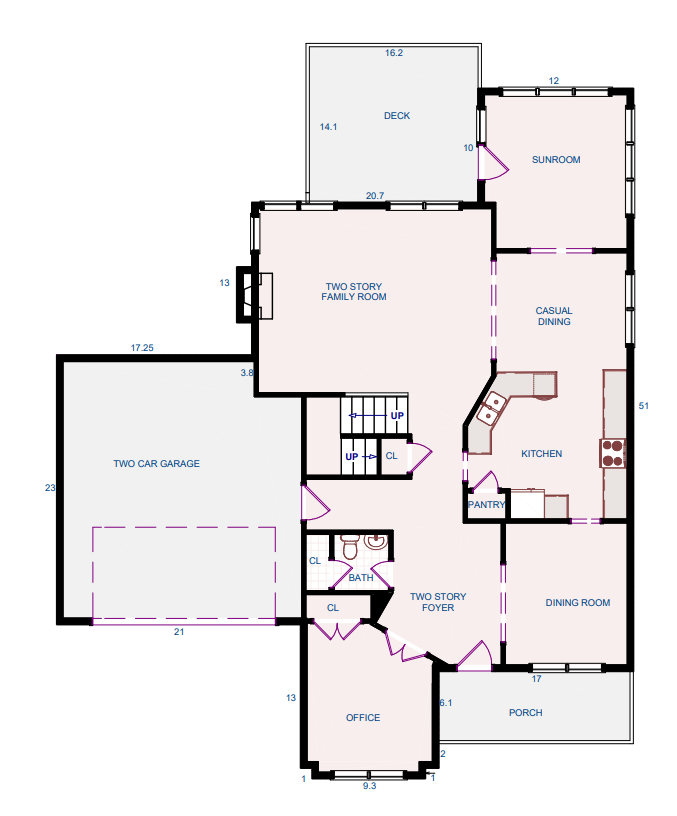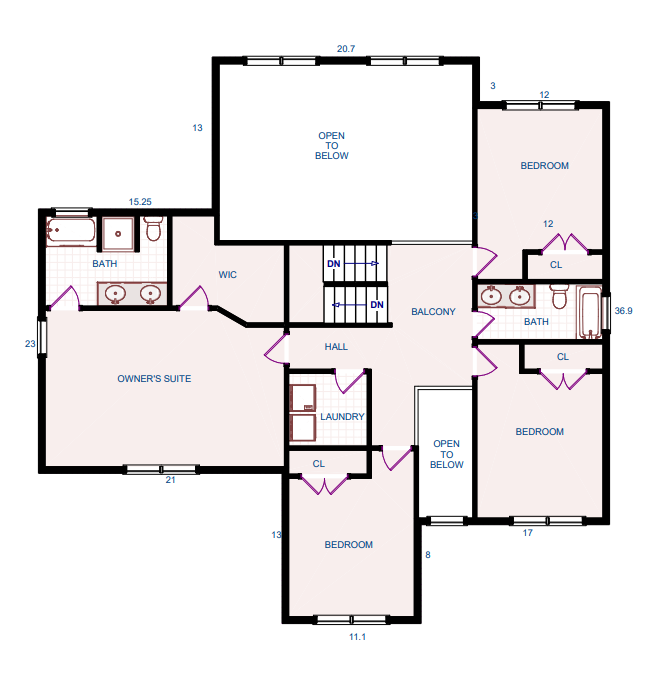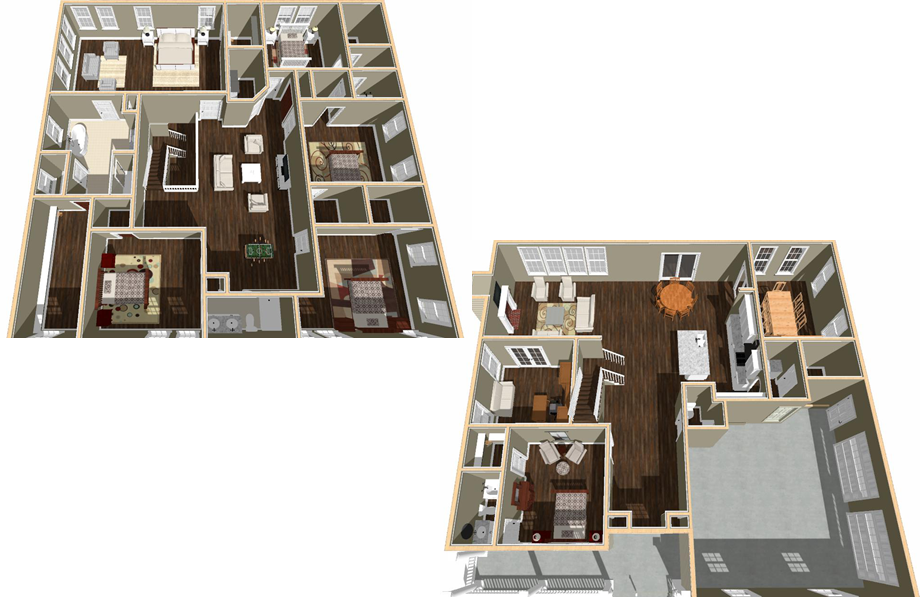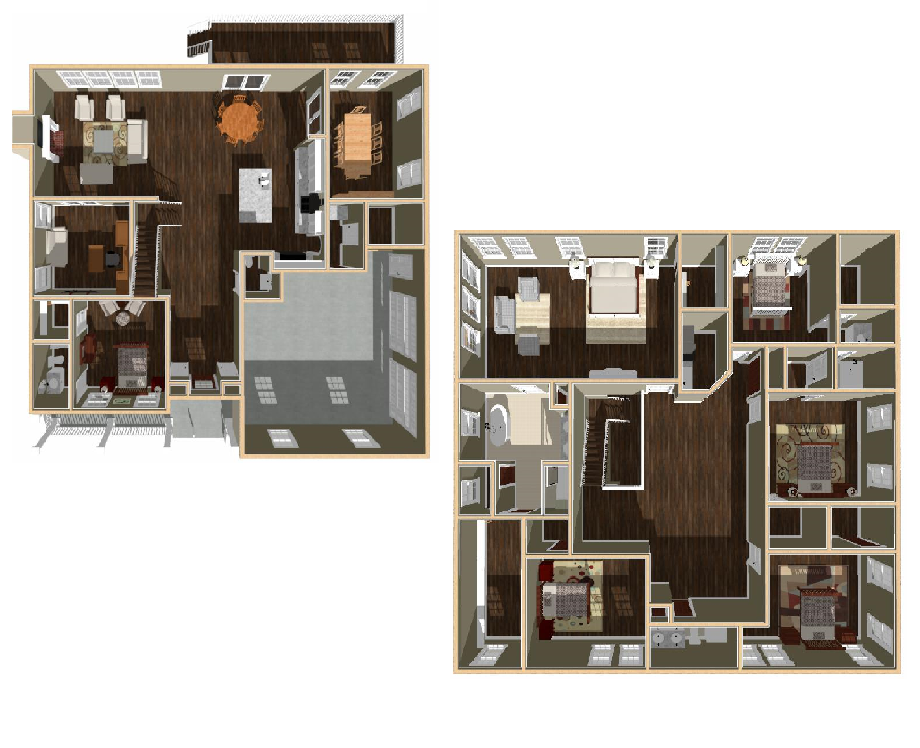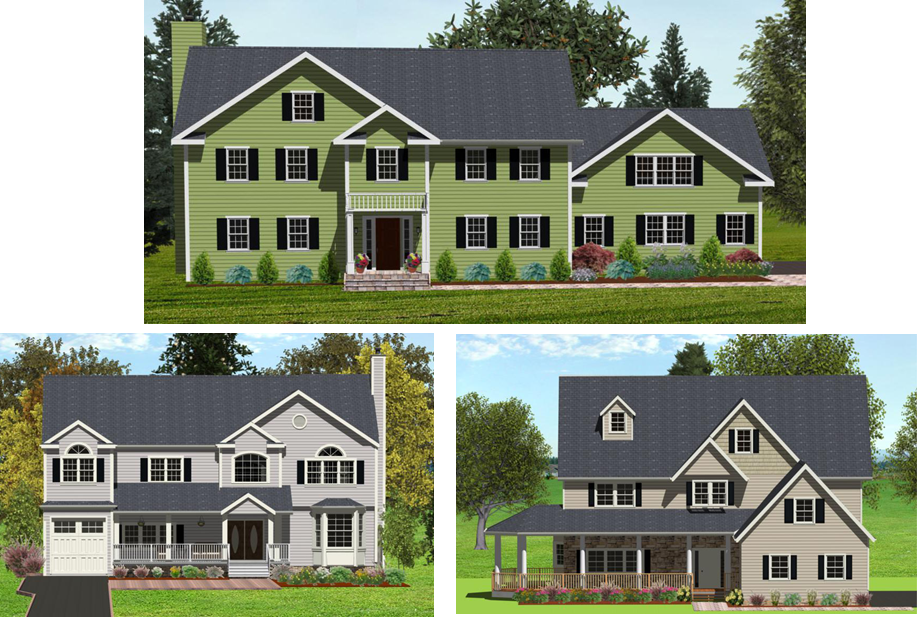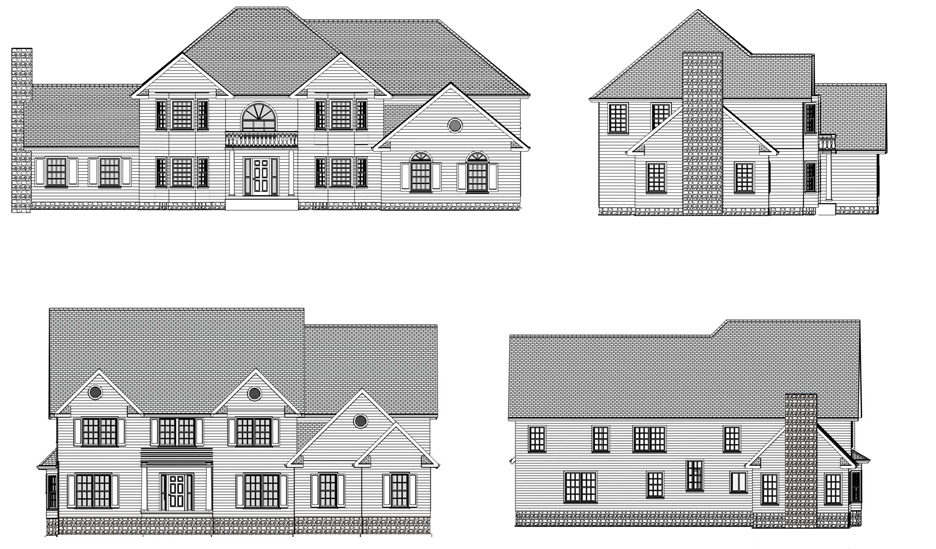Services
We provide services to support Real Estate Agents and Builders in helping Buyers visualize their home and Homeowners to visualize their dream design. © We provide a simple clean overview of a property using 2D and 3D floor plans. The floor plans can include room names, sizes, and measurements giving the potential buyer or occupant a clear view and future potential of the property.

Residential / Home Measuring
Floor Plans
Residential floor plans for homes, condominiums, and apartments that include room layout, dimensions, and square footage. Measurements and floor plans that comply with NCREC and ANSI Z765 Standards.

Business / Commercial Measuring
Floor Plans
Business / commerical floor plans for retail, warehouses, and office space that include room layout, dimensions, and square footage. In addition, we can provide office space planning.
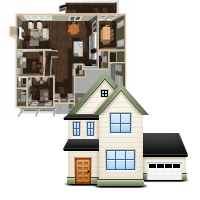
Interior / Exterior
Renderings and Designs
Take floor plans and elevations to the next level with layouts, renderings, and walk-throughs. We can even work with you on furniture placement, textures and materials, kitchen and bath layouts, and tile design layouts.
Frequently Asked Questions
-
What is measured? What is provided?
We measure the interior and exterior of the house including any attached garage. All measurements comply with NCREC and ANSI Z765 Standards.
We provide a PDF document that includes a 2D floor plan with interior room layout and overall measurements that comply with NCREC and ANSI Z765 Standards.
A sample PDF floor plan is available here. -
What about additional exterior features such as sheds, patios, decks, pools, etc?
We can measure any exterior features and include them on the floor plan for an additional charge. Just let us know in advance what additional features you would like to include in the measurement and floor plan.
-
How long to measure the property? To receive the floor plan?
Measuring takes approximately 30 - 60 minutes, but depends on the complexity and number of additional structures being measured. The floor plan will be delivered in approximately 2 business days, but may require additional time depending on the complexity and number of additional structures being measured. You will be notified if the floor plan requires additional time.
-
What if the measurements seem off?
The NC Real Estate Commission measuring guideline allows for a 5% difference in measurements. That is for a 1500 sq ft house the difference can be ±75 sq ft. If there are significant differences, then reach out to us and we explain the difference. We stand behind our work and will be there to provide you satisfactory explanations for any differences in measurements.
-
What locations do you cover for measurements?
Typically we cover an area appoximately 25 miles from 189 Wagner St, Troutman, NC 28166. We do cover areas beyond that for an additional travel fee to cover travel distance and time.
When making an appointment, provide the full address for the property and we will let you know if there is an additional travel fee. -
How do I make a measuring appointment? And what is expected?
Making an Appointment:
• Reach out to us via text, email, or phone to make an appointment.
• In order for us to be efficient, we need full address at time of making an appointment. We do not share any of your information with anyone or anyone’s with you.
• Let us know if any additional exterior features (shed, detached garage, porch, deck, etc) needs to be measured.
Prior to Measuring:
• We will confirm the appointment approximately 24 hours prior.
• Depending on the location of the property the Agent may be required to be there. Otherwise, if the homeowner or a combo lockbox is available, then we may not need the Agent. We will let you know.
Time of Measuring:
• Make sure we have access to interior and exterior of the property. We don’t have access supra therefore we can access thru combo box, you can meet us there, or have homeowner allow us.
• Please ask home owners to secure their pets if they have any.
• Measuring should take approximately 30 - 60 minutes. -
How are payments made?
We will email the floor plan along with an invoice. Payments are due upon receipt. We accept checks, Zelle, and credit cards. Checks should be made out to Harsha Bauer and sent to Harsha Bauer PO Box 1193 Troutman, NC 28166.
-
Additional Questions?
If you have additional questions about our services, then reach out to us via eMail, Text, or Phone.
Pricing
Picture A Home® is based out of Troutman, North Carolina. Due to the interactive nature of the work we primarily provide the service within the circle on the map.
Measurement Pricing
$4 / 100 Sq Ft Measured
- (Minimum charge $60 - 1500 Sq Ft Measured)
- Includes:
- Home Measurements
- Detailed 2D Floor Plan
- Room Labels
- Square Footage
- Complies with NCREC and ANSI Z765 Standards
Additional Charges May Be Incurred for
- Travel Time
- Individual Room Measurements
- Floor Plan Complexity
- Outdoor Structures
- Patios, Decks, Pools, etc.
- Windows, Doors, Openings
Additional Services
Contact Us for pricing on Additional Services.Service Area
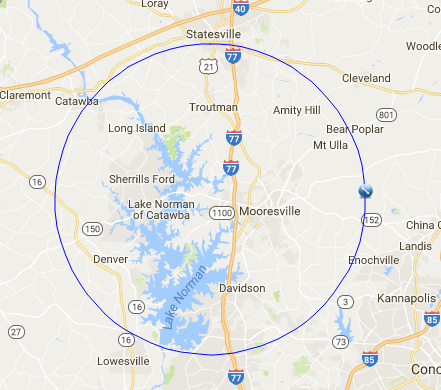
We do offer a limited service outside of that circle for an additional fee. Contact us for more details.

Harsha Bauer - Lead Designer
Learn more about us
Harsha Bauer started Picture A Home® to assist Realtors, Builders, and Homeowners to visualize homes through the use of floor plans, renderings, photographs, and designs. Harsha is a skilled interior designer with a degree from Berkeley College. She is experienced with measuring, developing floor plans and interior/exterior renderings that allow customers to see the potential in an existing, new, or to-be-built home. She is customer-focused with experience on various material selections for residential projects.
Portfolio
Sample Portfolio of work done for Real Estate Agents, Commmercial Agents, New Home Builders, and Home Owners.
- All
- Floor Plan
- 3D Floor Plan
- Rendering
Contact Us
Mailing Address:
PO Box 1193 Troutman, NC 28166
Email:
Text or Call:
(908) 229-9669

